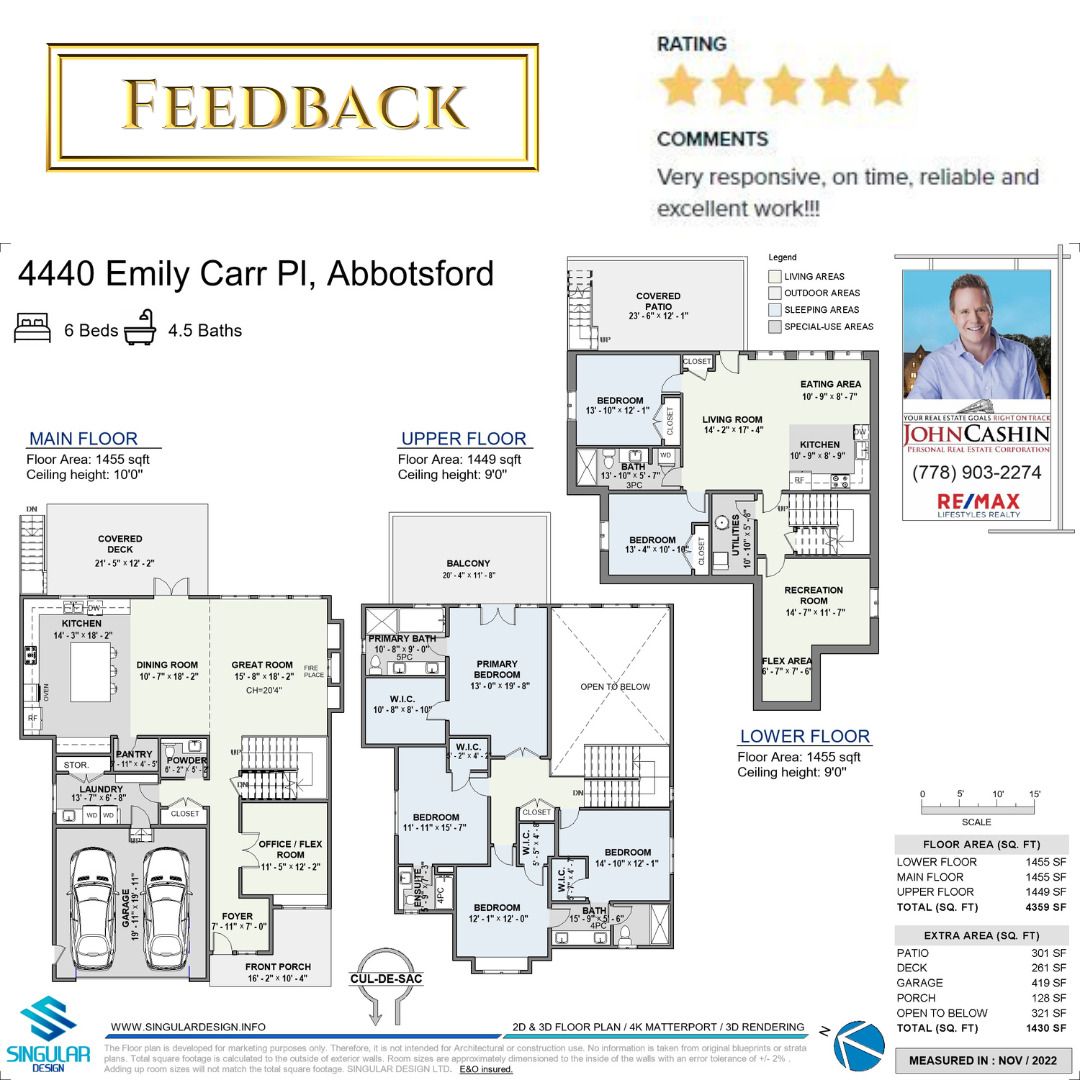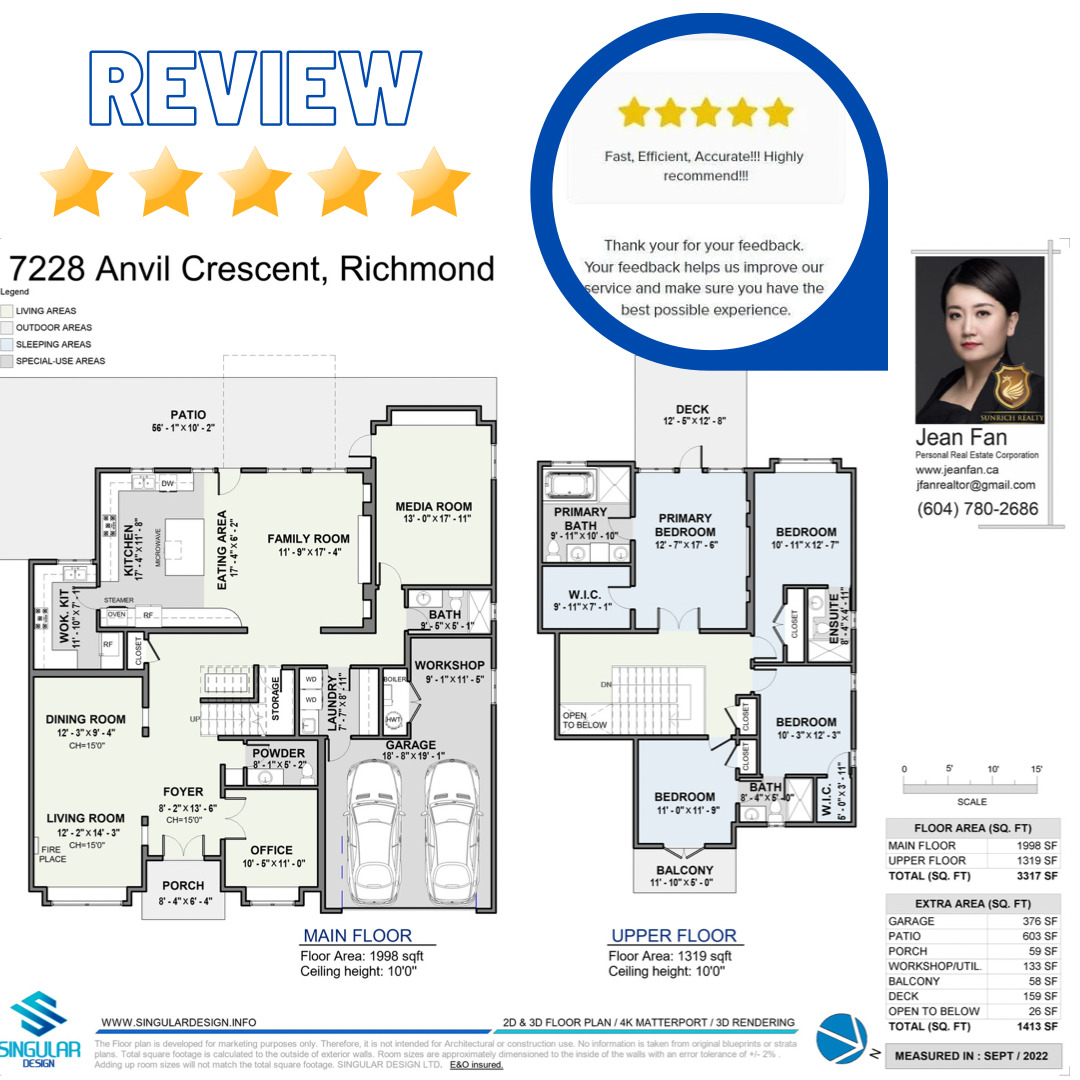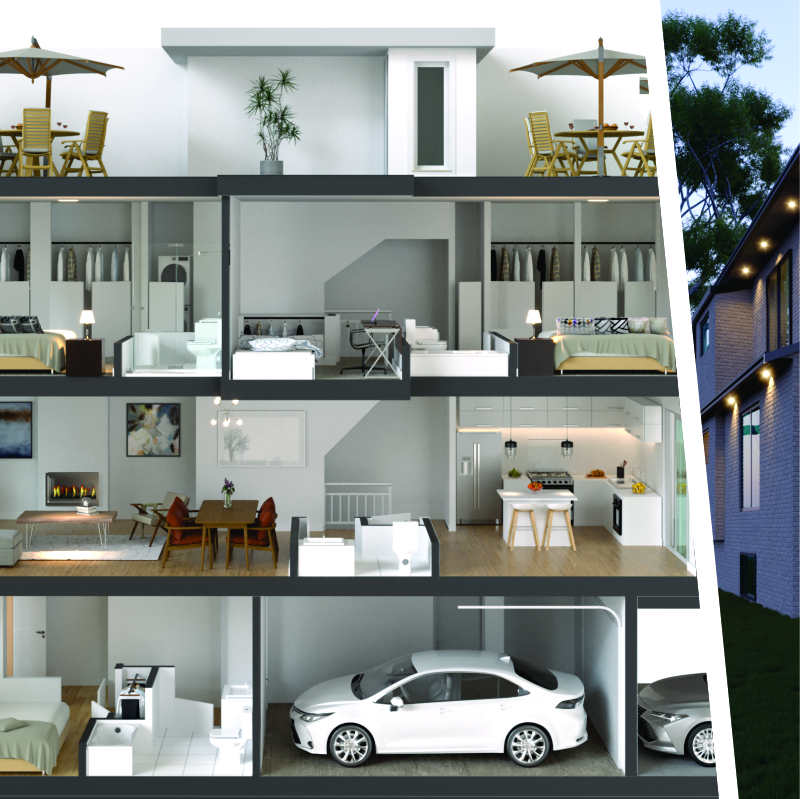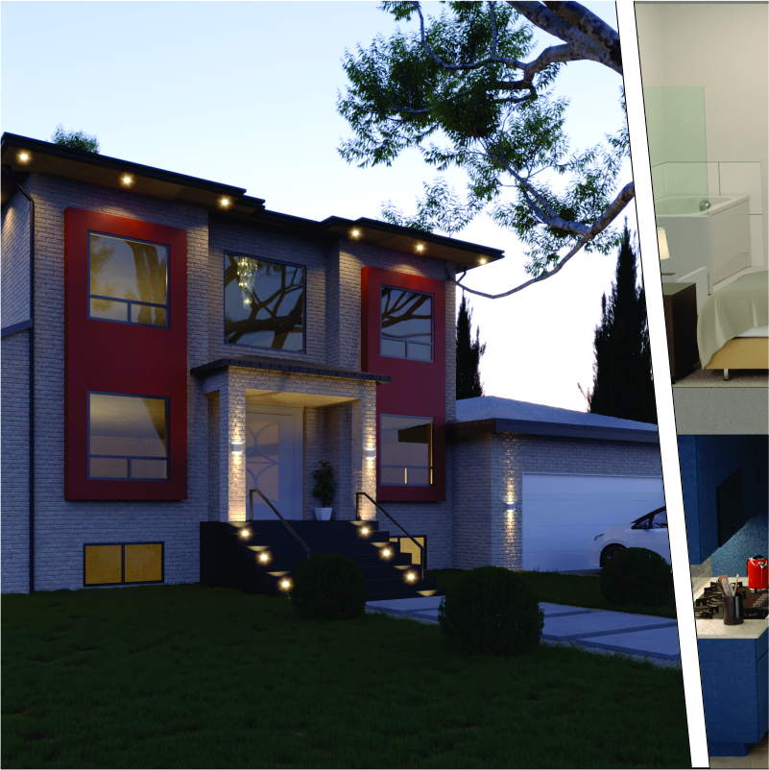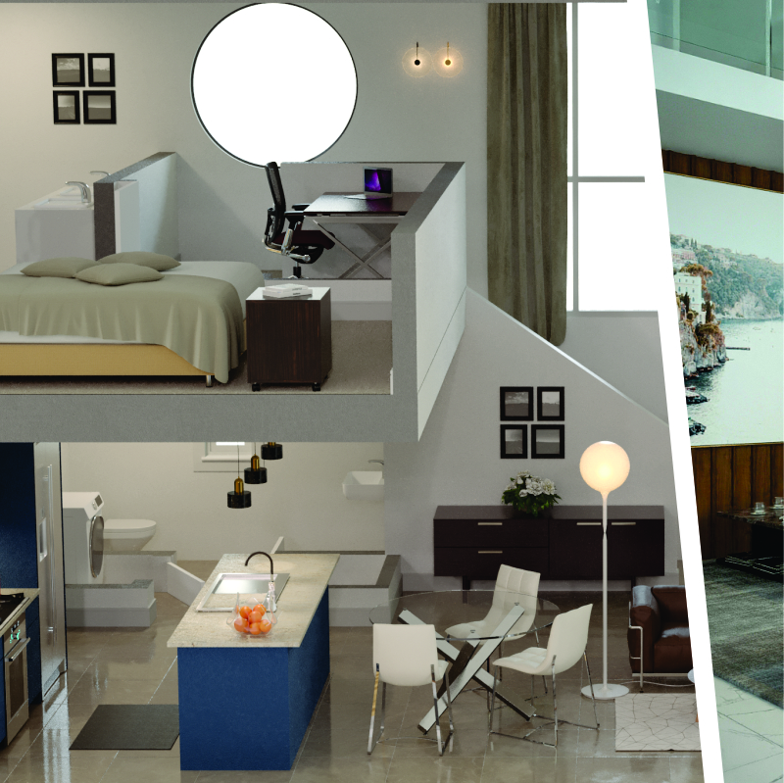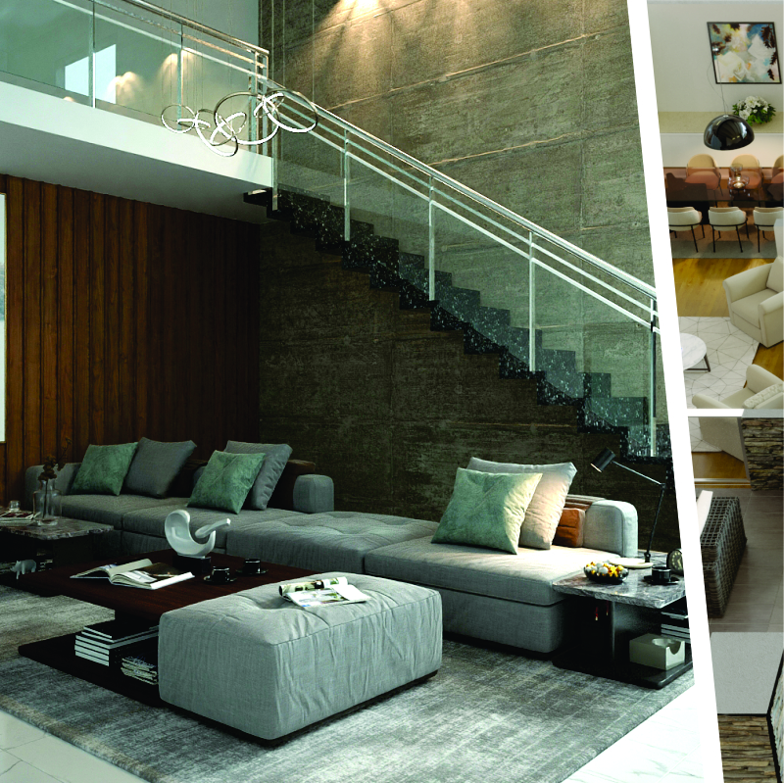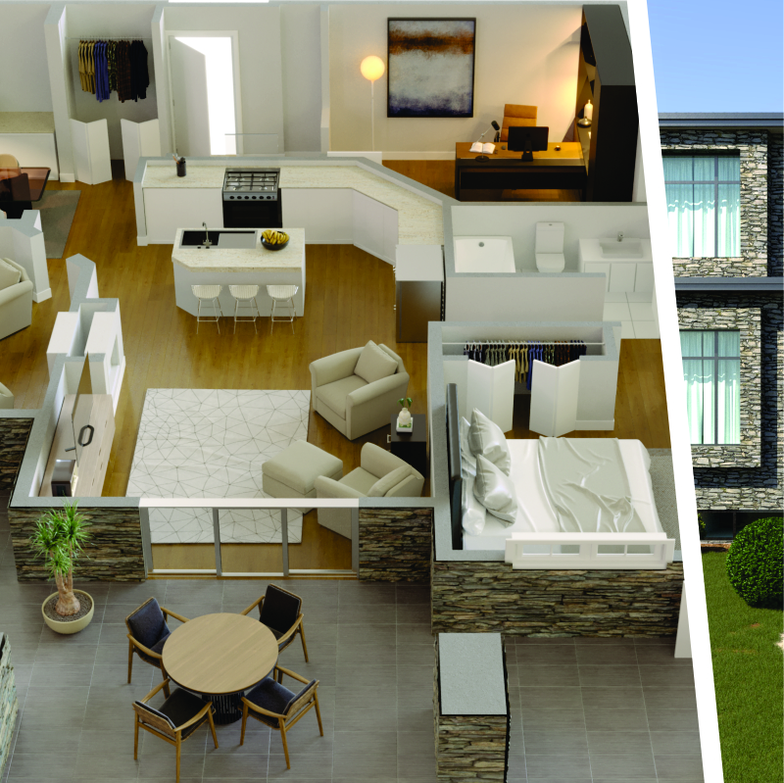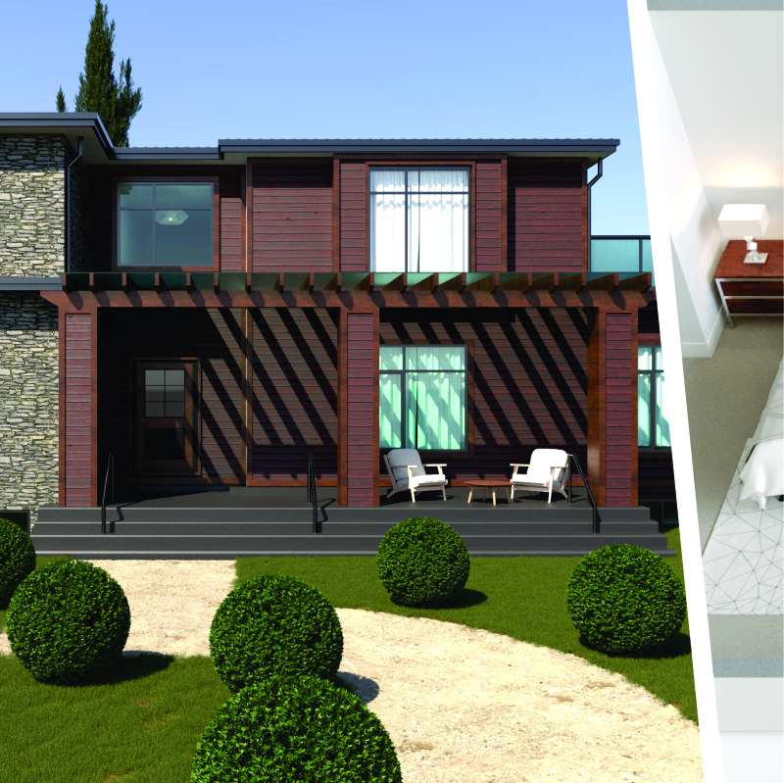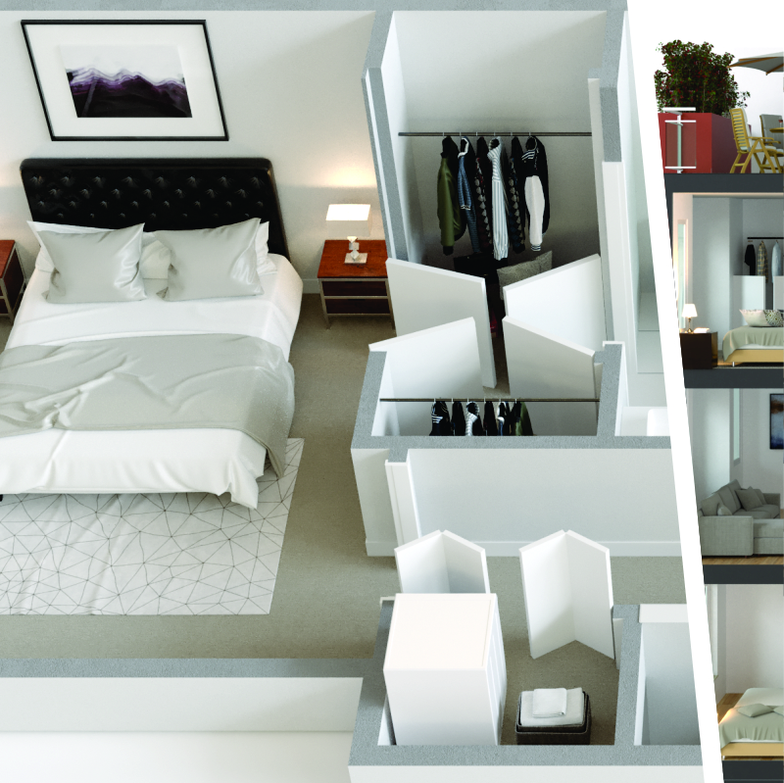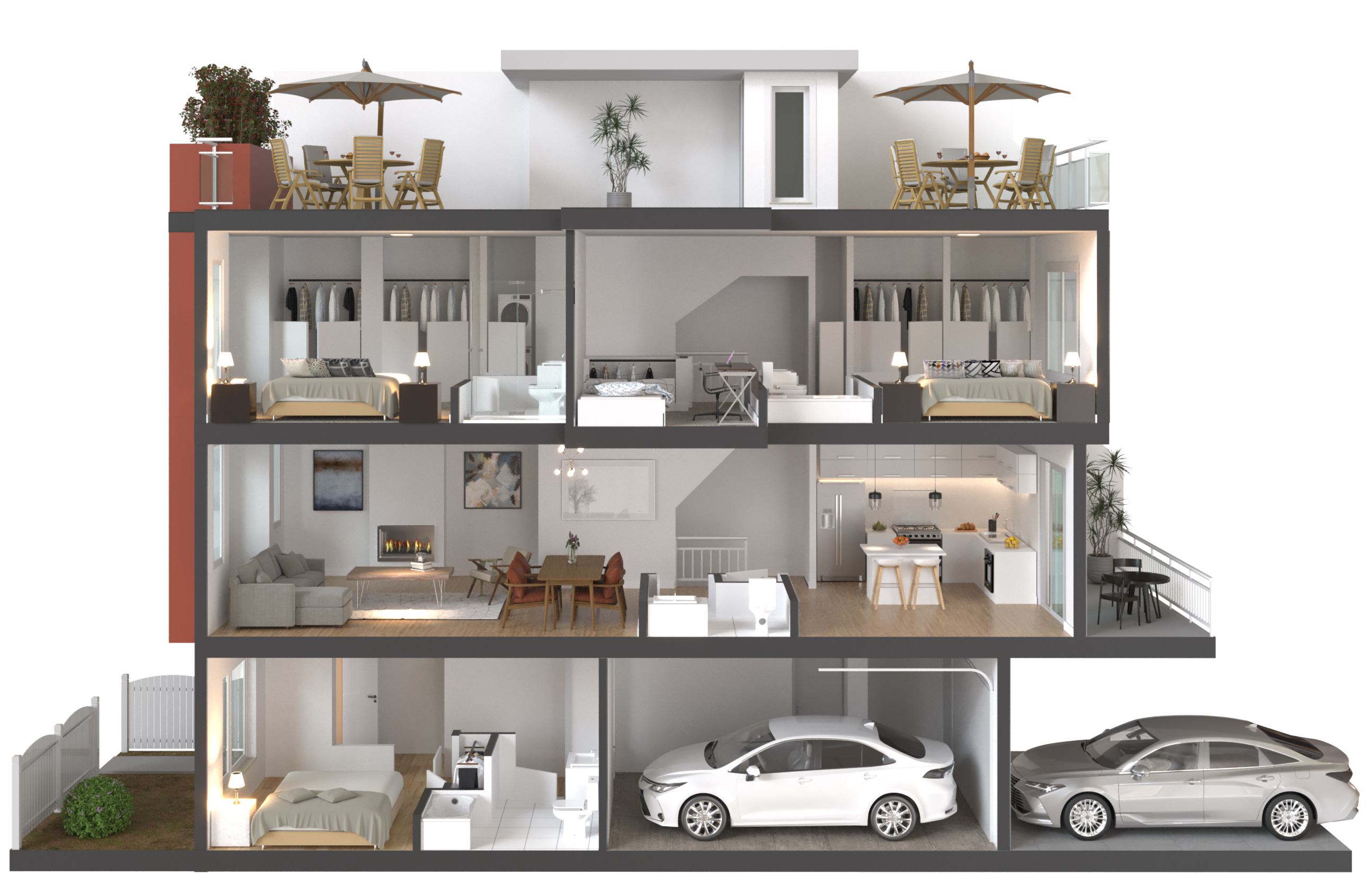Sell real estate faster than ever !!
Meet
Singular Design Ltd.
At our company, Singular, we are committed to excellence in everything we do. Our team of highly skilled 2D & 3D floor planners and 3D artists are passionate about their work and will bring that enthusiasm to your project. We use the latest technology and tools, along with experienced professionals, to help you elevate your real estate marketing efforts. Whether you’re selling, renting, or developing property, we are dedicated to providing the best service for your business.
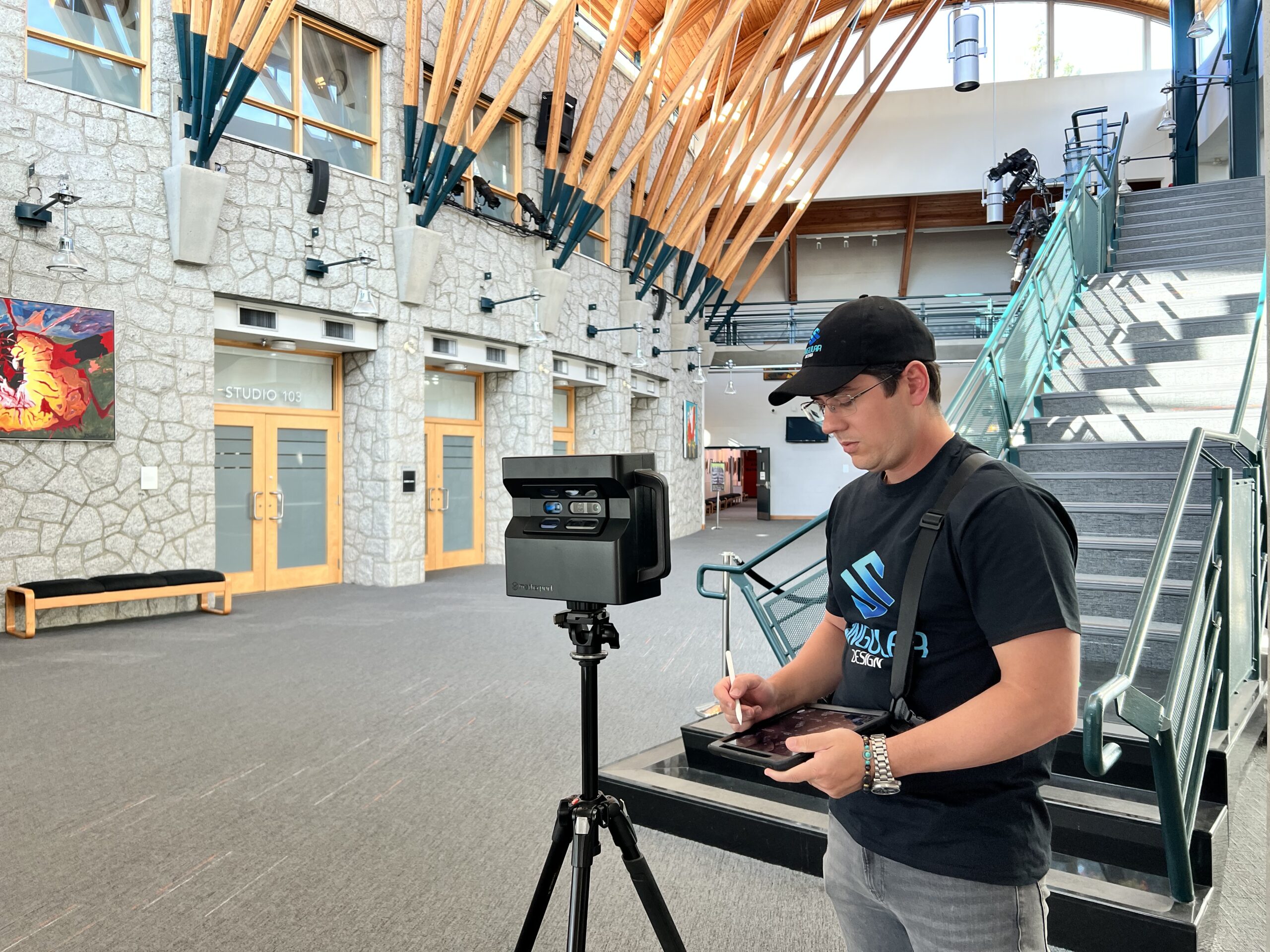
2D Floor Plan
High quality 2D Floor Plans of existing buildings for real estate agents, property managers and developers. A scale diagram of the building seen from above with dimensions and square footage details.
3D Floor Plan
Raise your game with our 3D Floor Plans. We create stunning 3D images that allow you to explore the full potential of the property making it even better.
3D Dollhouse
Get a big WOW and more social media engagement with 3D Dollhouse. It is a realistic 3D sectional view that exposes the architectural design by connecting different levels in an artistic way.
4k Matterport
Give your audience the ability to browse, measure and move around your property from any device. It is a virtual experience that shows the real condition of the building through a model photographed in 3D with 4K quality..
Real Estate Rendering
Photorealistic digital representations of real estate created from architectural plans. Amazing render images that will anticipate how your property will look. Promote and sell your property before its completion.
Flat Fee Pricing
Select your Package
Single Service2D Floor Plan |
|---|
2D Floor Plan |
4K Matterport Virtual Tour |
3D Floor Plan |
3D Dollhouse |
Features |
Garage and External Areas free of charge (up to 500 sqft) |
4k Matterport Virtual tour / 6 Months of active space |
Next day delivery |
2 to 4 business days for 3D Floor Plan and Dollhouse |
E&O insurance |
135Plus taxes / No upfront charges180Average rate of $0.075/sqft250Average rate of $0.075/sqft340Average rate of $0.075/sqft400Average rate of $0.075/sqft440Average rate of $0.075/sqftGet free Quote |
Single Service4K Matterport |
|---|
4K Matterport Virtual Tour |
2D Floor Plan |
3D Floor Plan |
3D Dollhouse |
Features |
Garage and External Areas free of charge (up to 500 sqft) |
4k Matterport Virtual tour / 6 Months of active space |
Next day delivery |
2 to 4 business days for 3D Floor Plan and Dollhouse |
E&O insurance |
135Plus taxes / No upfront charges155Average rate of $0.07/sqft232Average rate of $0.07/sqft280Average rate of $0.07/sqft360Average rate of $0.07/sqft440Average rate of $0.07/sqft |
BEST VALUE Basic2D Floor Plan & 4K Matterport |
|---|
2D Floor Plan |
4K Matterport Virtual Tour |
3D Floor Plan |
3D Dollhouse |
Features |
Garage and External Areas free of charge (up to 500 sqft) |
4k Matterport Virtual tour / 6 Months of active space |
Next day delivery |
2 to 4 business days for 3D Floor Plan and Dollhouse |
E&O insurance |
180Plus taxes / No upfront charges220Average rate of $0.09/sqft280Average rate of $0.09/sqft350Average rate of $0.09/sqft450Average rate of $0.09/sqft550Average rate of $0.09/sqftGet free Quote |
BEST VALUE Premium2D & 3D Floor Plan + 4K Matterport free* |
|---|
2D Floor Plan |
4K Matterport Virtual Tour |
3D Floor Plan |
3D Dollhouse |
Features |
Garage and External Areas free of charge (up to 500 sqft) |
4k Matterport Virtual tour / 6 Months of active space |
Next day delivery |
2 to 4 business days for 3D Floor Plan and Dollhouse |
E&O insurance |
250Plus taxes / No upfront charges300Average rate of $0.15/sqft400Average rate of $0.15/sqft580Average rate of $0.15/sqft700Average rate of $0.15/sqft800Average rate of $0.15/sqftGet free Quote |
Premium Plus2D & 3D Floor Plan + 3D Dollhouse + 4K Matterport free |
|---|
2D Floor Plan |
4K Matterport Virtual Tour |
3D Floor Plan |
3D Dollhouse |
Features |
Garage and External Areas free of charge (up to 500 sqft) |
4k Matterport Virtual tour / 6 Months of active space |
Next day delivery |
2 to 4 business days for 3D Floor Plan and Dollhouse |
E&O insurance |
300Plus taxes / No upfront charges391Average rate of $0.17/sqft535Average rate of $0.17/sqftGet a free quoteGet a free quoteGet a free quoteUnavailable |
More Information

Free cancellation up to 24 hours prior to appointment / Within 24 hours cancelation fee $100

No upfront payment required

1st and 2nd revision free

You can split payment with a partner by following instruction on the checkout page

Secure Payment Gateway powered by Stripe
FAQ
If the property is smaller or larger, we will adjust the price accordingly and send you an invoice for approval
Cancellation is free up to 24 hours prior to appointment, a $100 fee will apply for last time cancellation.
Our technicians will not clean up the property. They may advise sellers/realtors on what should be moved or removed from the photo shoot area.
No we do not. AutoCAD DWG files are not for distribution.
Unfortunately, our process takes time to prepare, so please check the delivery time for each service and let us know when you are in a hurry.
